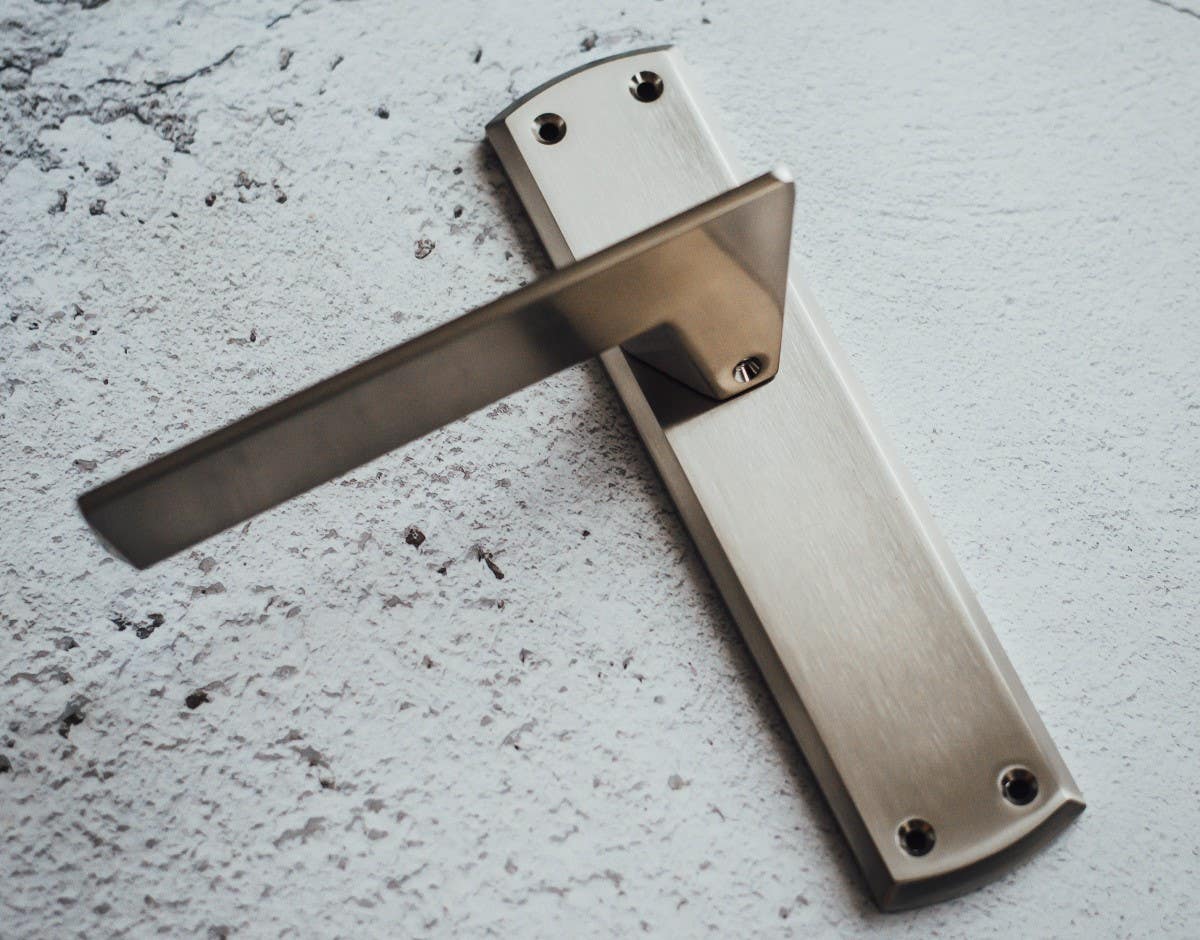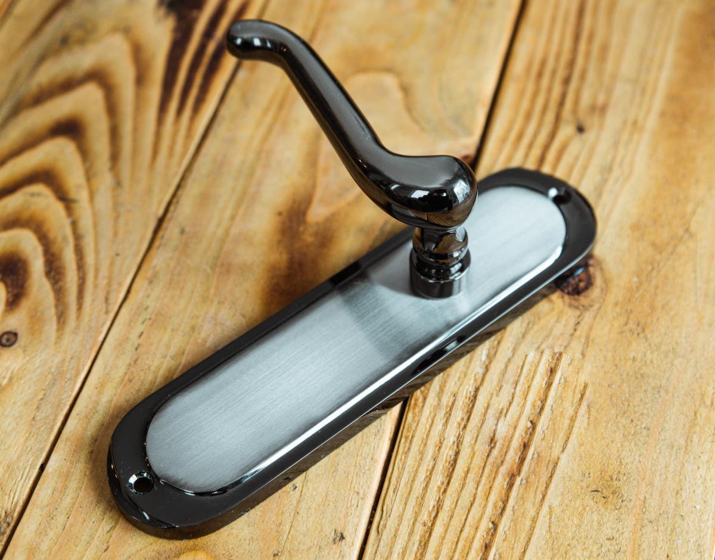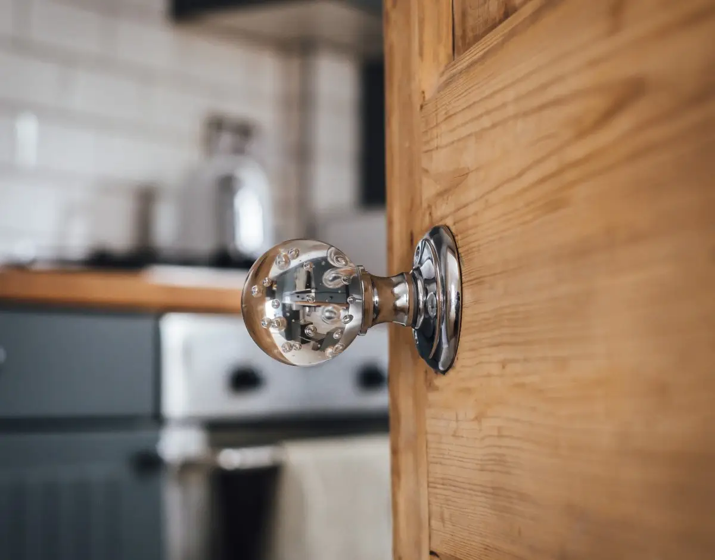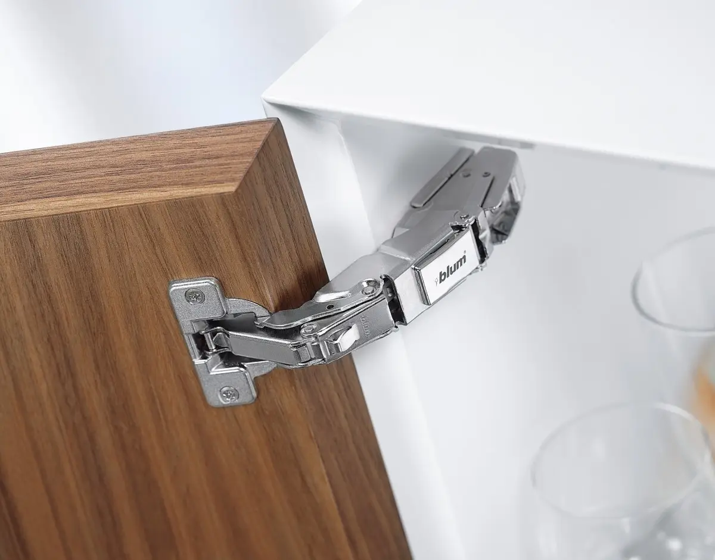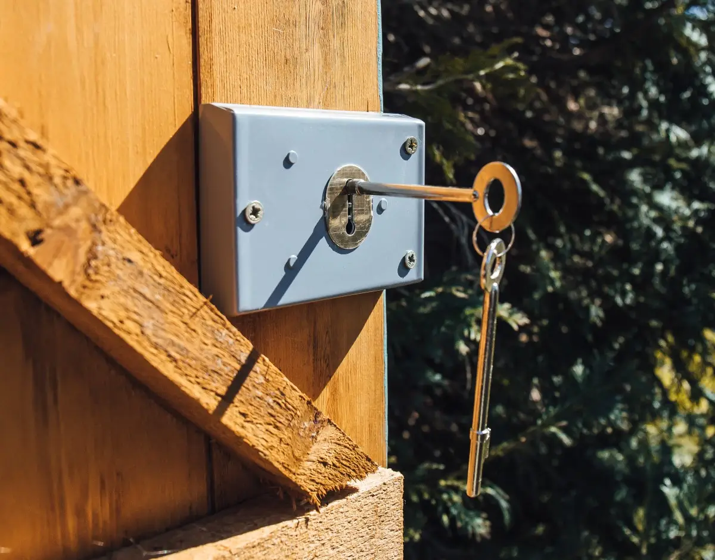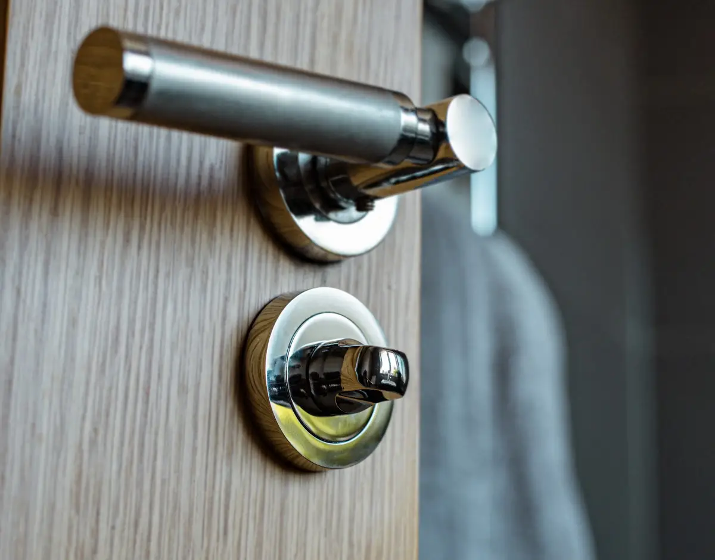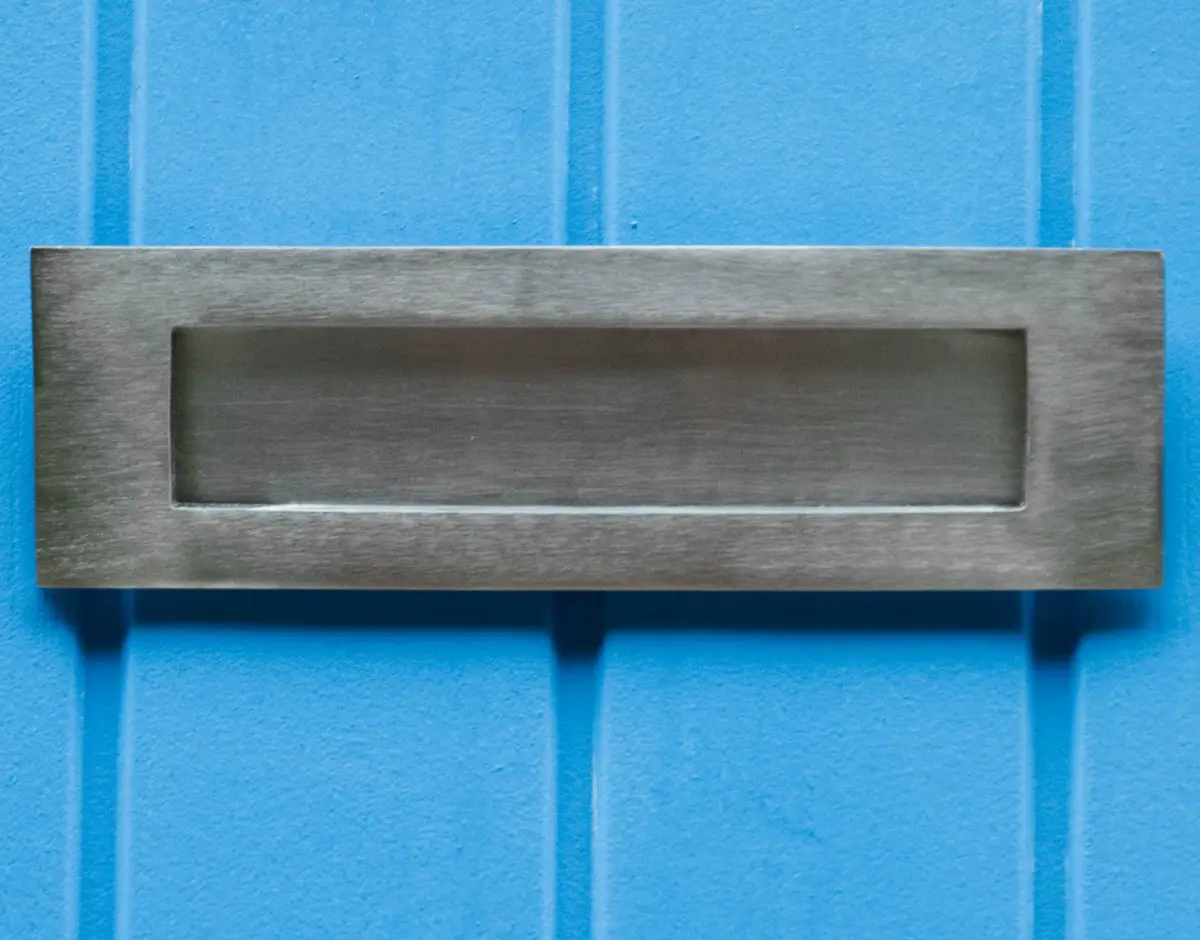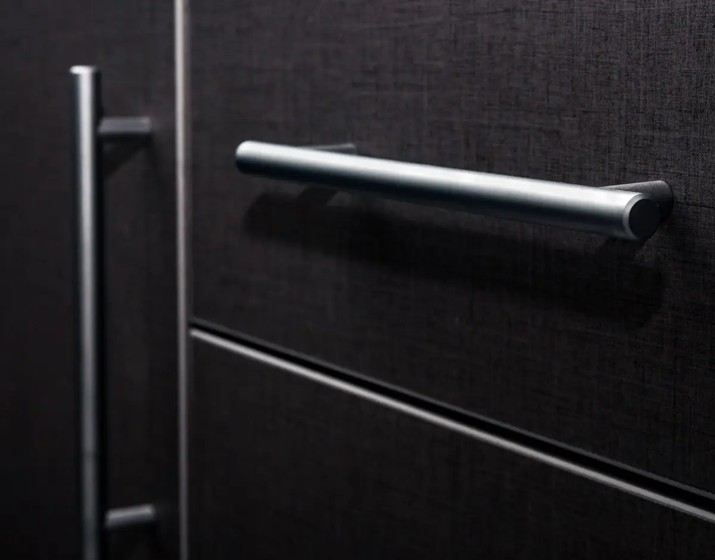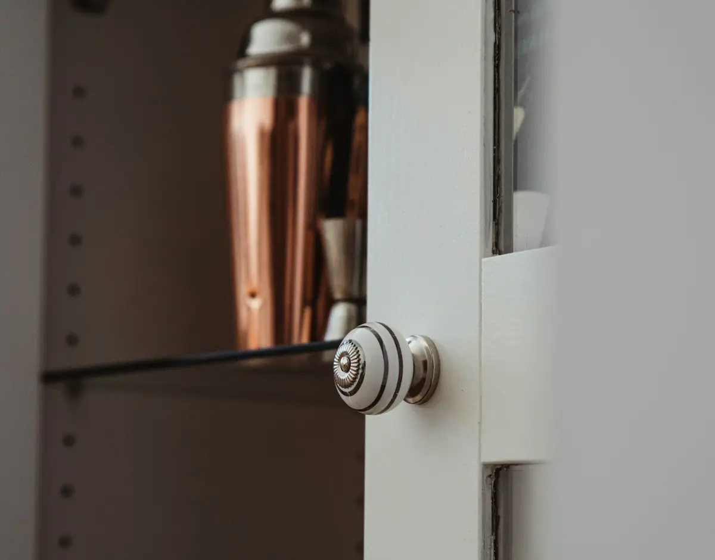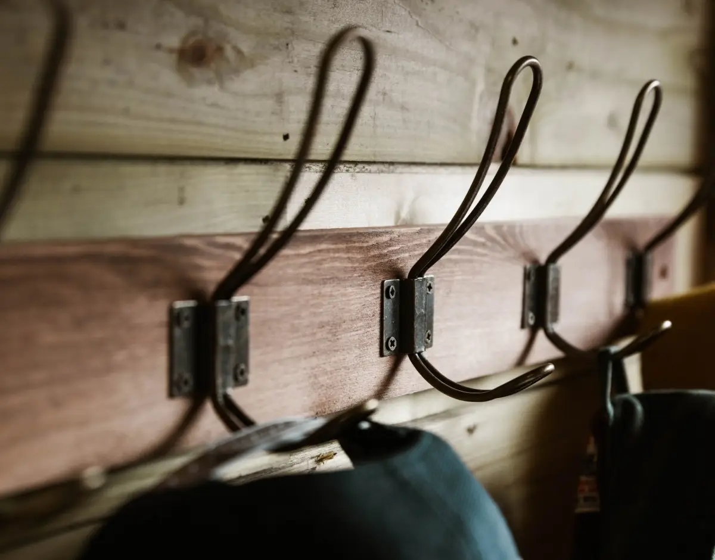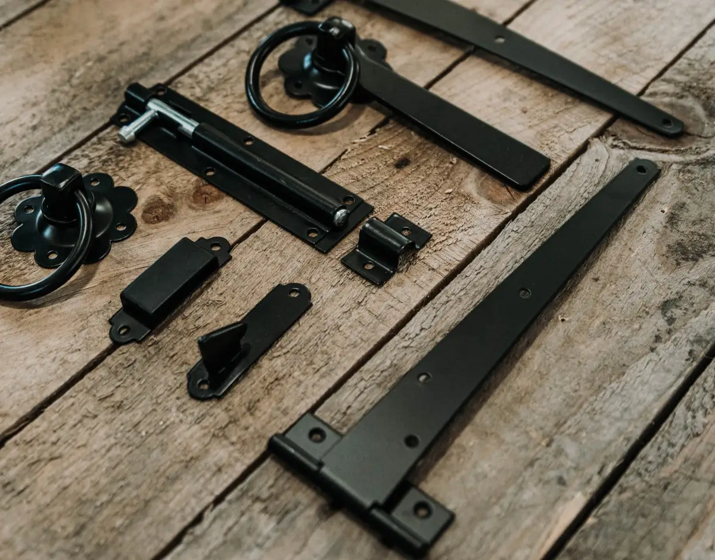Exploring Fire Doors and UK Fire Door Regulations
Article topics:
-
The Importance of Fire Safety Measures
-
What is a Fire Door?
- Why Have Regulations for Fire Doors?
-
Building Types
-
Fire Door Regulations Overview
-
Checking Fire Door Compliance
Introduction
A major concern for architects, property managers, residents and a building’s occupants generally is fire safety.
Public buildings, and residential buildings with public spaces, must meet strict fire safety regulations in the UK to ensure people have the time and clear escape routes to evacuate when the fire alarm sounds. A crucial element in a building’s fire defences is the simple yet effective fire door.
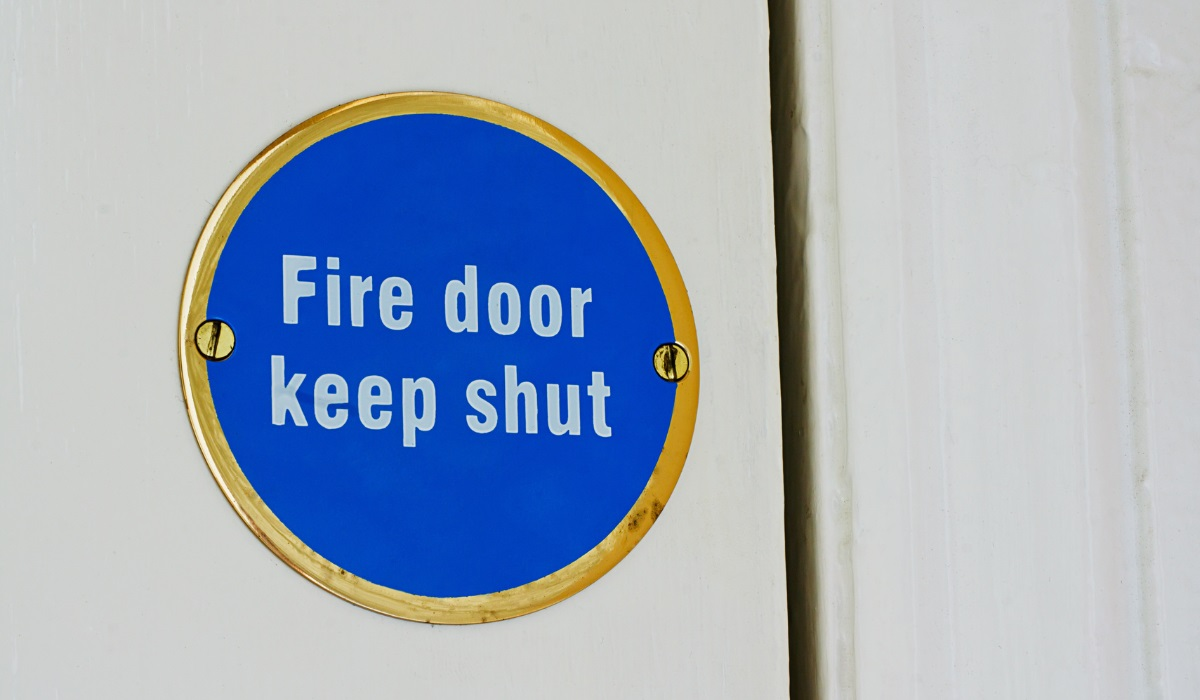
In this article we'll take a closer look at internal fire doors, exploring what makes a fire door, where and how fire doors are used, and the regulations surrounding them. Let's begin with fire safety and why it's so important in commercial or public buildings, and residential buildings’ public spaces.
The Importance of Fire Safety Measures
Fire safety in commercial and public spaces is a seriously important issue. When it comes to fire safety, there are a number of critical factors, some obvious and some perhaps not so obvious, that can impact the well-being of occupants, property and the broader community. A building's effective fire resistance and safety compliance will:
Protect Lives
Foremost, fire safety in a commercial building and public spaces is there to safeguard human lives. In the event of a fire, rapid building evacuation and effective emergency responses are vital for minimising injuries and preventing loss of life.
Prevent Spread of Fire
Commercial and residential buildings are often large, complex spaces, with multiple floors, corridors, staircases and many rooms. Fire safety provisions, including fire-resistant construction and compartmentalisation, help prevent the rapid spread of smoke, gases and fire throughout a building or space and neighbouring structures, reducing the overall impact of a fire emergency.
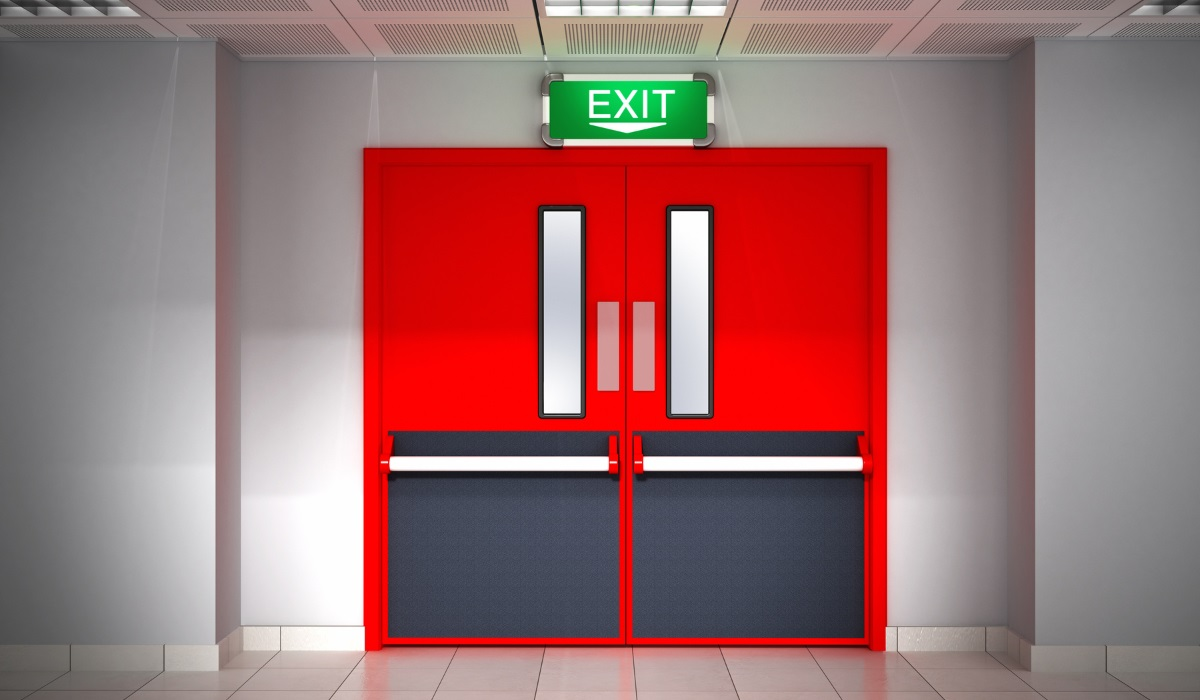
Preserve Property
Buildings often house expensive assets, equipment and infrastructure, as well as personal property. Fire safety is designed to limit the extent of fire damage, to prevent losses for businesses, in public buildings and in private dwellings.
Increase Emergency Response Effectiveness
Fire safety measures, including the installation of fire detection, suppression systems and fire doors, enable a more effective emergency response. Timely detection, notification and containment of fires are crucial to help prevent an emergency fire situation from escalating.
Help Meet Insurance Requirements
Insurance coverage for commercial, public and residential buildings requires compliance with fire safety standards. Implementation of robust fire safety provisions will positively influence insurance premiums and coverage terms.
Fire doors play an integral role in all of the above. Let’s take a closer look at the fire door.
What is a Fire Door?
A fire door is simply a single door leaf, or double doors, in a frame, that’s designed when closed to significantly delay the spread of smoke, gasses and fire between one space and another. Fire doors act as fire breaks to help protect occupants, giving them valuable time to evacuate a building.
Fire doors must be able to withstand extreme heat for up to 60 minutes and be clearly signed as leading to a building's exit.
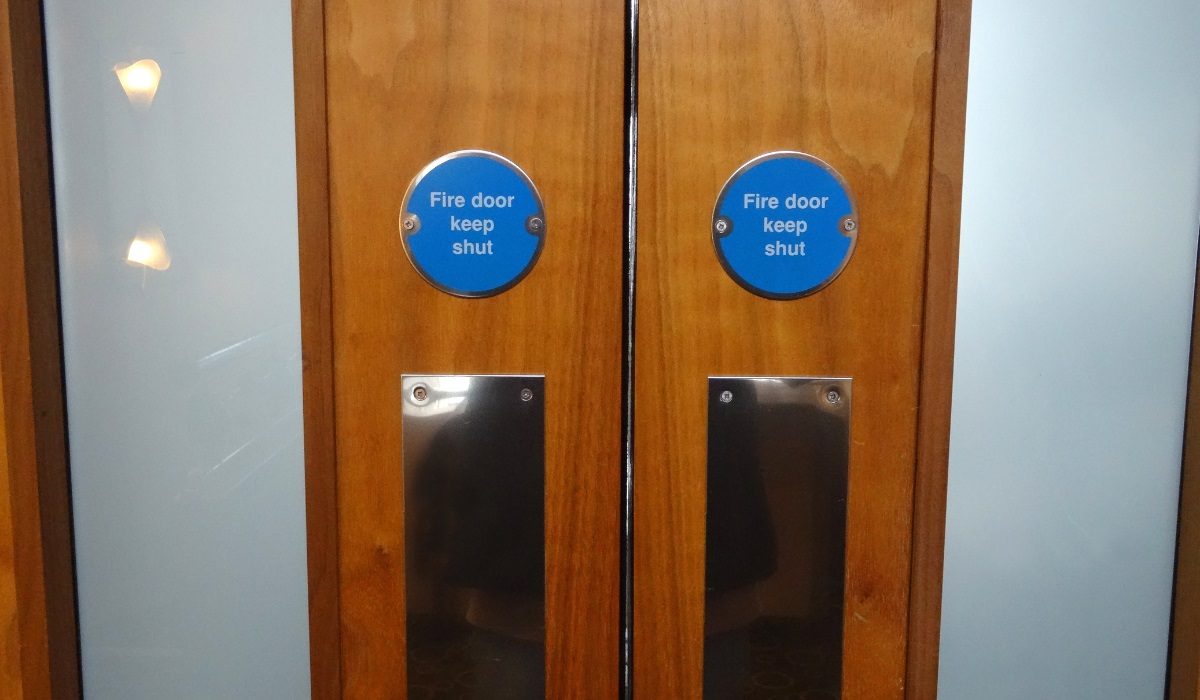
Why Have Regulations for Fire Doors?
Fire doors are an integral part of building regulations on fire safety. They are there to protect life, property, the building itself and the surrounding environment.
Regulations ensure a high standard of fire protection. They provide clear rules for mandatory compliance, giving a comprehensive framework within which architects and property managers can easily work.
UK fire safety regulations are set and controlled by government for England and Wales, with regional variations in Scotland and Northern Ireland. They apply to a variety of building types and the spaces within them.
Let’s take a look at some typical building types and situations where fire doors are required.
Building Types
Fire doors contribute significantly to safety across a variety of built environments.
Commercial Buildings
Offices, shopping malls, entertainment and leisure premises, and other commercial buildings benefit from the compartmentalisation provided by fire doors. This effectively limits the spread of fire, smoke and gases, helping to ensure the safety of occupants in an emergency.
Residential Buildings
In blocks of flats and multi-story residential complexes, fire doors help prevent the vertical spread of fire for the safety of occupants within communal areas such as corridors, staircases and lobbies.
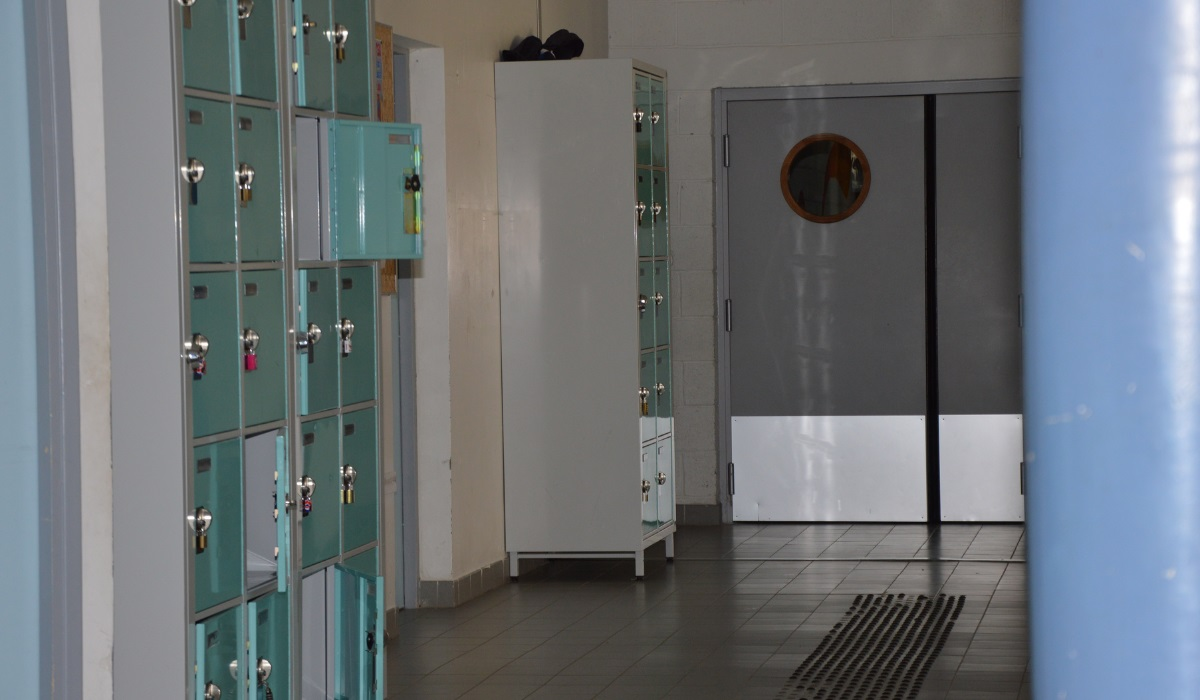
Educational Institutions
Schools and universities will have fire doors in hallways and corridors, and between larger spaces, establishing fire-resistant zones that help execute safe evacuation procedures when the fire alarm sounds.
Industrial Operations
Buildings housing machinery or flammable materials rely on fire doors to contain fires, mitigating the risk of potentially extensive damage from explosion. This not only helps to ensure the safety of employees, it also helps protect the surrounding environment – combustible chemicals in large quantities can release toxins into the air which can spread.
Healthcare Facilities
Hospitals and clinics use fire doors to create fire-resistant areas. This is important given that hospital and clinic patients are particularly vulnerable.
Also, hospitals are often large and complex buildings with ‘maze-like’ corridors on multiple floors with many different departments. Fire doors help to isolate these areas in the event of a fire emergency.
Other notable building types and situations that require fire doors are:
-
Premises used for community, voluntary and charity purposes
-
Spaces that accommodate paying guests, including B&Bs and hotels
-
Houses of multiple occupancy (HMO) and apartment building communal spaces
Fire Door Regulations Overview
To maintain optimum performance, a building’s fire safety measures must be physically checked regularly by a ‘responsible person’ to ensure they meet current regulations and remain compliant with regulatory reform, on an ongoing basis.
This applies to all aspects of commercial, public and residential building fire safety, not least to fire door regulations.
UK fire door regulations apply in two distinct areas: existing buildings, and new building or change of use.
It’s important to note that for England and Wales, building owners or operators must appoint a Responsible Person to assess risk, and facilitate and inspect a building’s fire safety measures, including fire doors. For example, this person might be a property manager or an employee of a business.
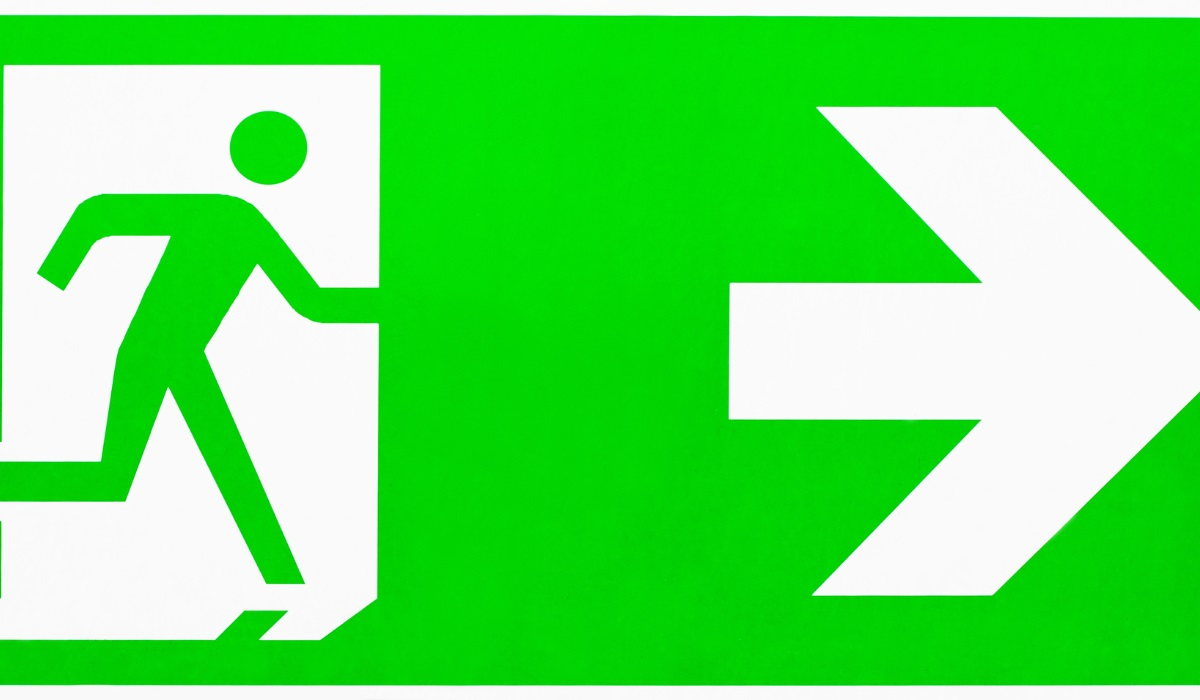
Existing Buildings
When it comes to fire door installation, regulations cover all of the building types discussed above that already exist in current use. In fact, they apply to all parts of those buildings with the exception of private dwellings.
These regulations are covered by the Regulatory Reform (Fire Safety) Order 2005, as amended by the Fire Safety Bill 2021 in the wake of the Grenfell Tower enquiry. Compliance to these regulations is compulsory.
New Buildings or Change of Use
Newly constructed buildings and buildings that undergo a change of use are bound by Building Regulations Approved Documents, with Approved Document B applying specifically to fire doors and their performance to British Standards BS- 476-22:1987 or BS EN 1634-1:2014.
When a building has a change of use or material change, Regulation 38 comes into force. An important part of this, focusing on fire doors, is that fire safety information is communicated to a building’s Responsible Person.
Residential Dwellings
For communal spaces in blocks of flats and apartment buildings, as well as HMOs, the Responsible Person must adhere to Fire Safety (England) Regulations 2022. These are updated regulations to foster better communication and collaboration between responsible persons. This includes regular checks of fire doors to ensure they meet requirements.
For fire doors the regulations state that responsible persons “undertake annual checks of flat entrance doors and quarterly checks of all fire doors in common parts.”
Checking Fire Door Compliance
The fire door inspection checklist provides responsible persons a simple and comprehensive guide on what to check to ensure fire door compliance. This is an important part of the fire risk assessment and fire door inspection scheme.
As we talked about above, fire door inspections help ensure fire safety provisions are up to standard. As part of broader fire risk assessments it’s vital that fire doors are checked regularly to make sure they're in efficient working order.
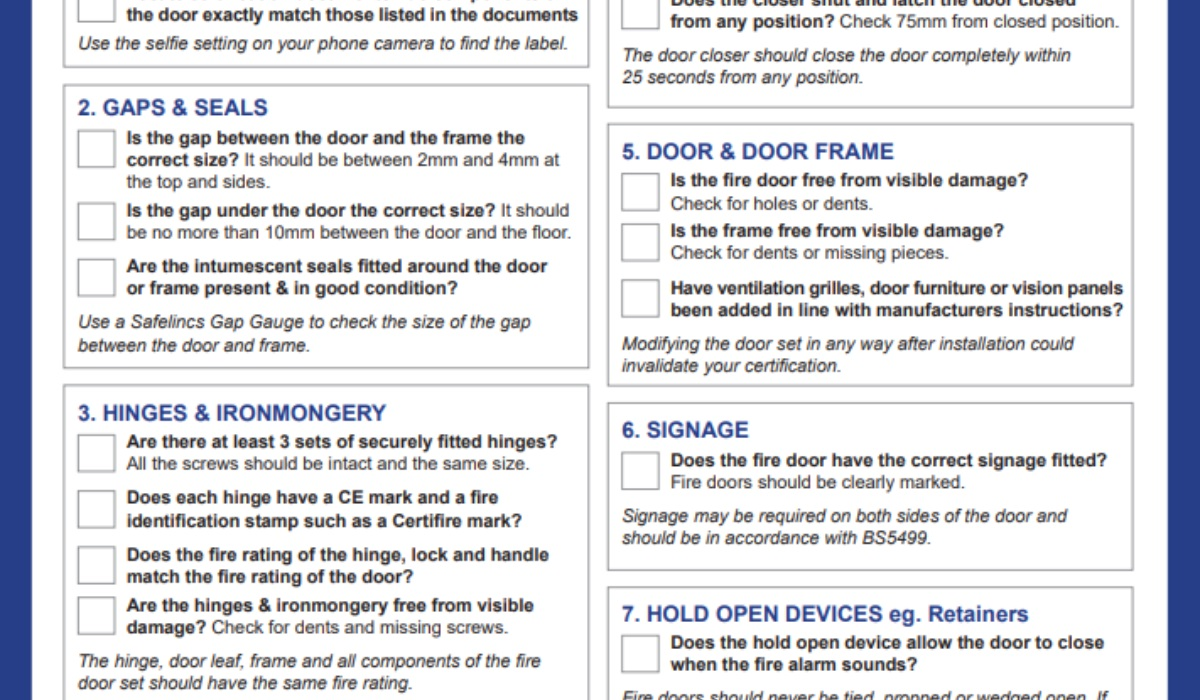
Typically, a quarterly interior fire door compliance inspection list will include checks for:
Certification Label
The Responsible Person carrying out a periodical check will locate a fire door’s certification label and ensure it's compliant. They will also check that the door components exactly match those listed in fire door documentation.
Gaps & Seals
It's vital that a door leaf seals properly within the door frame. With double fire doors, the door leaf smoke seals must also seal properly together. Intumescent seals should be checked to ensure they are in good condition.
Fire door gaps must be compliant too. At the top and sides gaps should be between 2mm and 4mm. The under door gap must be no more than 10mm between the door and the floor.
Fire door frame regulations mirror that of the fire door. A certified fire door frame will have the same rating and be part of the inspection checklist concerning gaps and seals.

Hinges and Handle
Fire doors must use dedicated fire door hinges with intumescent pads. They should conform to BS EN 1935 and be rated FD30 or FD60 (fire resistant for up to 30 or 60 minutes) as required depending on the situation. FD30 is most common, but FD60 is required for specific applications — a fire risk assessment will determine which rating is appropriate.
The checklist should establish that the hinges are in good condition and fitted correctly and securely.
If a fire door has a glass panel or panels, the glass must be fire rated too. It should be marked with a standard and impact rating, such as BS EN 1935, BS EN 14449 and 2B2 or 1C1, and the CE mark (until 31/12/2024) or the UKCA mark. .
Closing Mechanism
Fire doors should always be kept closed, unless held open by a device that will release the door should a fire alarm go off.
Mechanical door closers, or self-closing devices, are the most common way to close fire doors after people pass through them or are released during a fire alarm. The door closer should shut a fire door completely within 25 seconds. And as with hinges, door closers must be checked to make sure they are not damaged, are operating correctly and are of an appropriate rating with CE or UKCA mark.
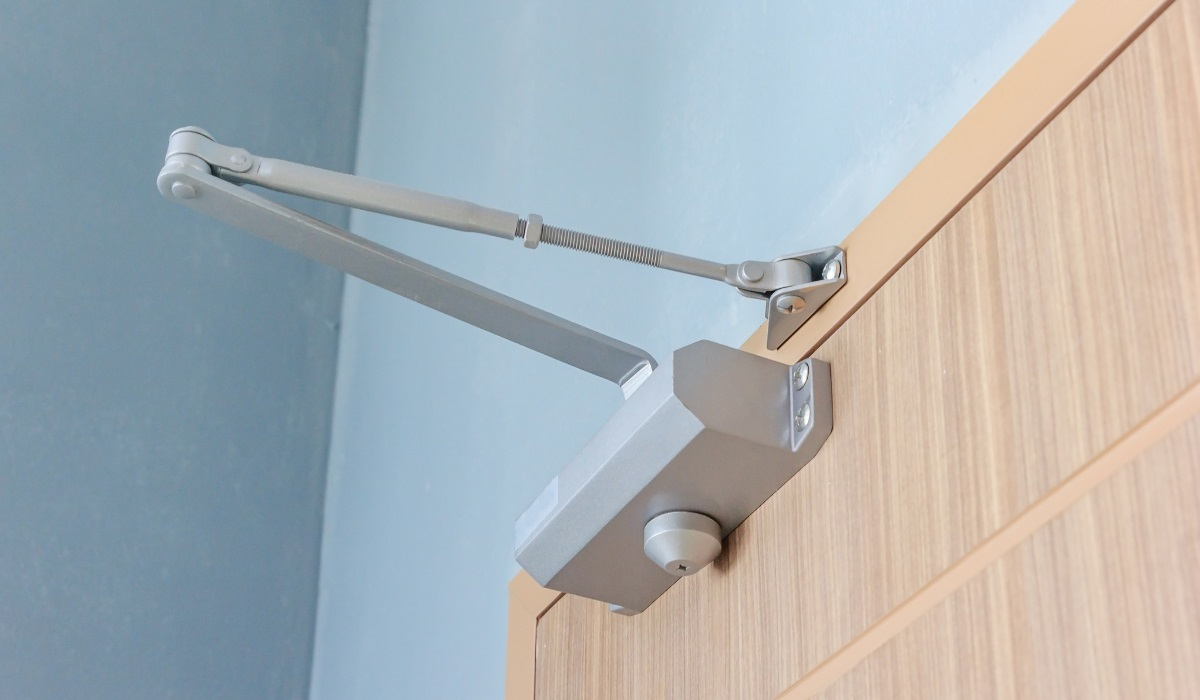
Signage
Another important element of a compliant fire door is the right signage. Regulations for internal fire doors stipulates circular blue signs that identify the door as a fire door, tell a building's occupants to keep the door closed, and to keep the doorway clear.
Signs should be checked that they are clearly displayed at eye level on fire doors. The signs should also be clean and securely fixed.
Action Points
If during a fire door inspection, points of action are found, the Responsible Person must act immediately so that repair can be done or replacement component(s) fitted.
You can download a typical example of a fire door inspection checklist here.
Final Thoughts
Hopefully this article will have given you a good idea about interior fire doors, where and when they are used, there regulation and ensuring compliance. And also given you the opportunity to take a deeper dive by linking to building fire safety legislation and other relevant information.
For internal fire door hardware, including door closers, signage, fire rated handles and knobs, visit Hiatt Hardware.
Hiatt Hardware has made every effort to ensure that the information in this article is correct at time of publication. This article is intended as an informational overview only. Hiatt Hardware advises reference to official government documentation and recommends contacting a fire safety professional for guidance on regulations in your part if the UK and on the implementation of those regulations.

